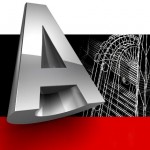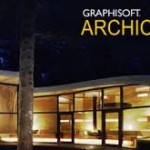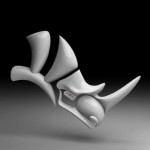Software plays huge role in architectural practice. Below is a review of some of the best architectural software.
Autodesk products: AutoCAD, 3ds Max, Revit Architecture
AutoCAD is basic and the most used architectural software. It is 2D and 3D CAD design tool, but commonly used for 2D architectural designing. From version 2007, every new version is big improvement in 3D modeling, significantly improving the work with solids and rendering. AutoCAD is universal tool, and there is special version for architects – AutoCAD Architecture, that combines tools for architectural drawing with familiar AutoCAD working environment.
3dsMax is one of the most popular 3D modeling, rendering and animation software. In version 2012, main upgrades are faster user access and the fastest photorealism rendering. With 3dsMax you can create complex 3D architectural models from 2D plans. It is good idea to use 3dsMax in conjuction with AutoCAD: simultaneously taking advantages of powerful 3dsMax modeling tools and AutoCAD precision.
You can use ready-made objects: walls, stairs, windows, doors, fences, vegetation…, and library of ready-made materials. Also you can create walking animation and avi file.
Revit Architecture is the solution for parametric modeling (Building Information Model). By designing the building model in 2D, 3D or both simultaneously, you can create plans, sections, and table layouts. All informations held by the model are dynamically linked, so you can be assured that your drawings will be up to date and consistent throughout the design process. Autodesk Revit is a complete solution in all design phases and design documentation making (architecture and construction). Revit provides many benefits – from setting the scale and conceptual studies to detailed drawings and equipment layout in the architecture.
Autodesk Revit can be used independently or in conjunction with the AutoCAD. The main difference between the Revit Architecture and AutoCAD is that Revit works with 3D parametric architectural models. This way leads to higher productivity, because it allows you to quickly switch from a plan view to the spatial view or 3D rendered view and make layout as you wish. Since Revit create parametric model of the building, any changes can be made easily and everything related to them will be updated, which increases the accuracy of your work.
Graphisoft products: ArchiCAD, Artlantis
Similarly to Revit Architecture, ArchiCAD is program for virtual building of 3D models with architectural artificial intelligence. When you create building in ArchiCAD, you don’t draw and cut lines like in AutoCAD. Instead, you virtually create walls, set doors and windows and add other building elements. Every element has smart architectural parameters that you can change anytime.
ArchiCAD is specially designed for architects. User interface enables easy floor management. Every floor is virtually separated from other floors, and it is very easy to copy objects (like walls and furniture) from floor to floor. The most basic element in ArchiCAD is wall. Other architectural elements (stairs, beams, columns…) are intelligent 3D objects also. It is parametric variable, and you can easy set it.
Creating building project with virtual building model has many advantages over drawing in 2D CAD. It is because you design with Virtual Building elements. These elements can be presented differently for all requested architectural views. So all created views are always coordinated and up to date with the model, because of they are model.
Like making model, it is possible to perceive and correct potential problems in design that aren’t visible during traditional 2D drawing. ArchiCAD even produces photorealistic perspectives and moving animations that helps visualizing design ideas.
Artlantis is not ArchiCAD plugin but the stand-alone rendering application developed especially for architects and designers. By default, ArchiCAD has installed the Artlantis export plugin so you can export the model in the Artlantis file format. You can transfer the geometry, textures, perspective cameras, the sun, lights and layers.
Rhino 3D (+ Grasshopper 3D)
Rhino is different from most 3D packages and it is more like a CAD program. Mathematically precise construction modeling is a special challenge for architects. It is well-known that AutoCAD is designed for precise construction. However, problem is when the object is not only for simulation, but also for the visualization and representation. For this reason Rhino is good choice if you need a modeling tool that is both accurate as CAD, and that has a good visualization.
Rhino use NURBS curves (Non-Uniform Rational B-Spline) which is based on the definition of 3D surfaces using mathematical formula (spline). It is recommended to use for architectual/industrial design. Rhino also supports polygon meshes and point clouds.
The best-known and most popular plugin for Rhino is Grasshopper 3D (ex Explicit History), especially to architects. Grasshopper is tightly integrated with Rhino’s 3D modeling tools. Grasshopper is primarily created for exploring various forms with parameterization and algorithms with minimal knowledge of programming and scripting, but you need a lot of knowledge of mathematics, especially mathematical functions.
ProgeSOFT progeCAD
ProgeCAD offers a fully compatible dozens of times cheaper replacement for AutoCAD. ProgeCAD user interface is very similar to AutoCAD one. Menus, toolbars, status bars and shortcuts are almost the same. For that reason, AutoCAD users will not have problem to work in progeCAD.
Also there is Architecture version, cheaper replacement to Revit and ArchiCAD. ProgeCAD Architecture is of 2D and 3D architectural tool that uses DWG as the native format in conjuction with BIM approach. ProgeCAD Architecture offers a library of 2D and 3D parametric objects and blocks: walls, windows, doors, staircases, balconies, roofs … It is enough to select the desired object and customize it to your needs.
Other
SketchUp is intuitive and very easy to learn software for non-demanding users. You can import dwg file as base for making 3D model. This is very useful for 3D urbanism models and non-complex objects.
Deep Exploration CAD Edition is a 3D converter that works well with all object types – mesh, solid, nurbs, sub-division, polyline. CAD version has additional tools for working with CAD formats.
Similarly to progeCAD, BricsCAD offers highly compatible and cheaper alternative to AutoCAD.
Conclusions
There are two largest competitors in CAD world – Autodesk AutoCAD and Graphisoft ArchiCAD, and they are commonly used CAD software by architects.
When you model in AutoCAD, obiously you render in 3dsMax, and when you model in ArchiCAD you render in Artlantis. 3ds Max is much harder to learn than Artlantis.
ProgeCAD is dozens of times cheaper alternative to AutoCAD, but with less comfort. Also progeCAD Architecture is cheaper alternative to Revit and ArchiCAD.
3ds Max is more focused towards video industry and effects, which do not require high precision. In contrast, Rhino’s focus is on model’s precision and therefore only uses NURBS technique.
This was an overview of basic architectural software. It will give you an idea about which software to use for your architectural practice. However, you can try more software and use different software in conjunction according to your own preferences.







